Address newsletter
Get the latest news on buying, selling, renting, home design, and more.
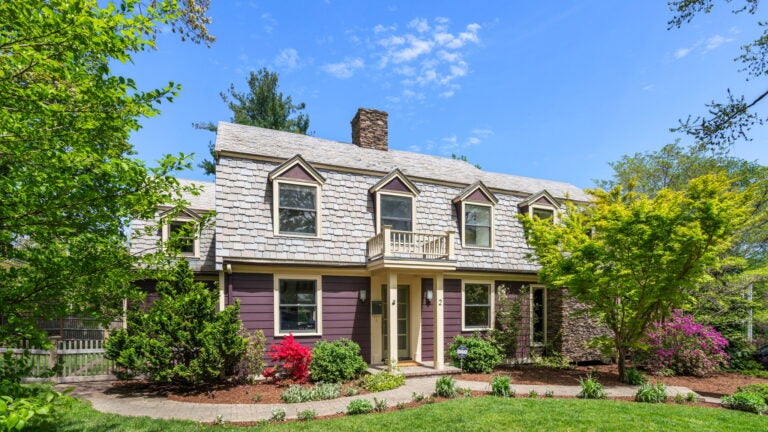
The home at 2 Wildon Road in Wellesley is full of surprises.
The dark lavender Gambrel appears traditional on the outside, but the interior pivots into the world of modern design. The four-bed, three-bath (two full, one half) luxury home measures 3,582 square feet, including the lower level, and is on the market for $2,275,000.
Built in 1945, the home greets guests with an impressive center entrance staircase that surprises with a white railing, banister, and balusters. To the left is a 176-square-foot dining room with Venetian plaster. This modern space leads into an impeccably curated kitchen featuring Australian eucalyptus cabinetry. Measuring 360 square feet, the space is interspersed with elements of lime green. It highlights a book-matched forest green marble fireplace, a long island, and flooring with radiant heat.
“Obviously the kitchen is sort of the showstopper,” said James Brasco of Century 21 Shawmut Properties, who has the listing. “It’s done just really to the nines.”
The formal living room, which measures 253 square feet, is on your right. Streaming from front to back, it features a wood-burning fireplace with built-in ash disposal. The formal living room connects to the 210-square-foot family room, home to a long, singular bio-fuel fireplace constructed out of Rosa Damascus marble.
There’s also a 231-square-foot bedroom off the kitchen that could easily be converted into an office. The kitchen, living room, and media room all have doors that open out to a deck that’s perfect for enjoying summer meals.
On the second story, you’ll find a balcony to the left of the stairs that provides a view over the kitchen with a glass railing. You’ll find three bedrooms, including the stunning primary suite, which is equipped with three large lighted closets with tiered shelving. The walls behind the bed contiguous to the bathroom are soundproofed. The spa-style bathroom features a walk-in shower and 7-foot tub.
The second story is also home to a 96-square-foot library with floor-to-ceiling, modern, lacquered bookcases.
“It’s a very unique, ornate home. A lot of the details are unseen, in terms of the quality and the construction,” said Brasco, who cited the Triad ceiling speakers, Starphire tempered glass, and solid bird’s-eye maple floors.
There is also a lower level with amenities, including a 135-square-foot mudroom. There’s a rec room that connects to an office nook, as well as a 169-square-foot guest bedroom. The lower level also features covered storage and laundry hookups, as well as a utility area and a two-car heated garage.
Boasting a slate roof, mature trees, and impeccable landscaping, the home’s exterior is a showstopper as well. From the roomy deck, the flat, grassy backyard and a side yard are enclosed with new cedar fencing.
The energy-efficient heat pump was installed in 2022, according to the listing.
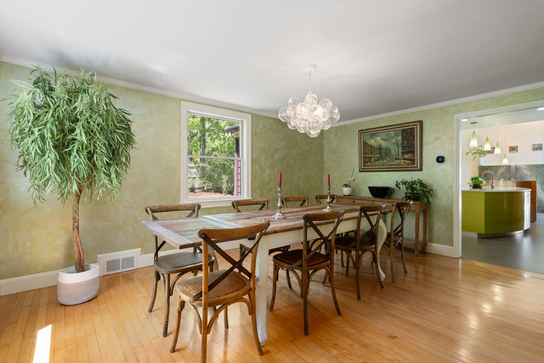
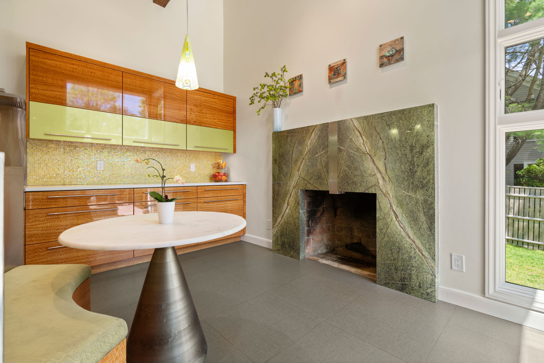
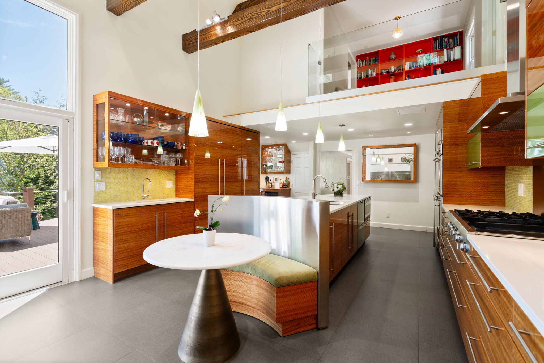
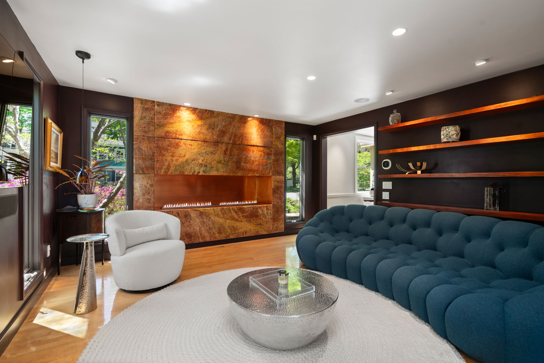
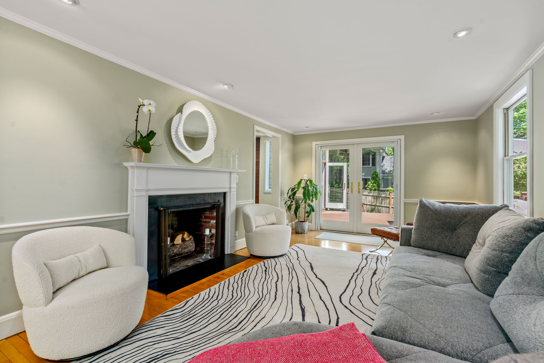
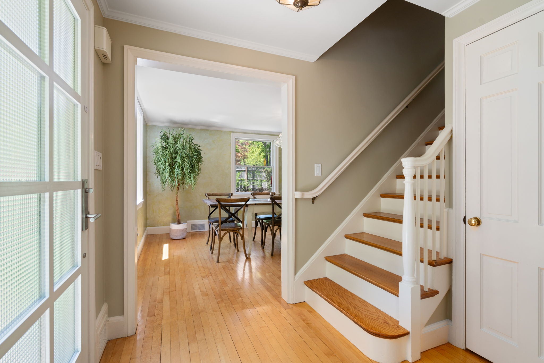
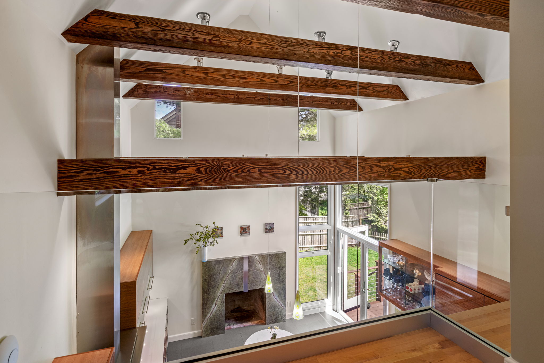
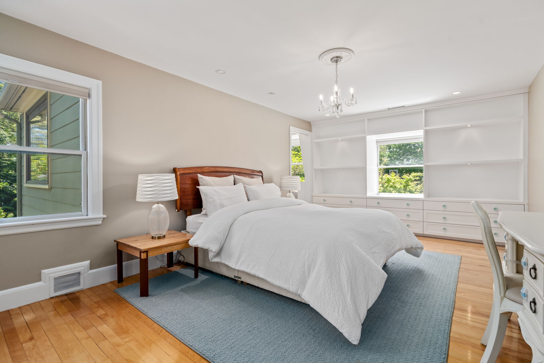
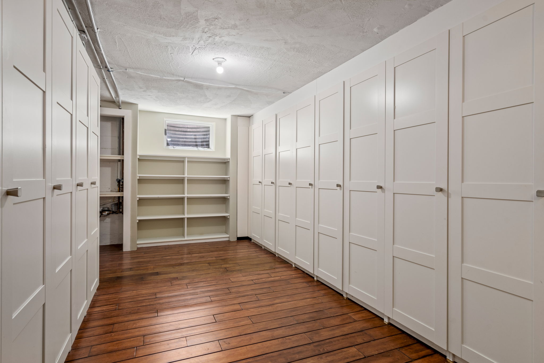
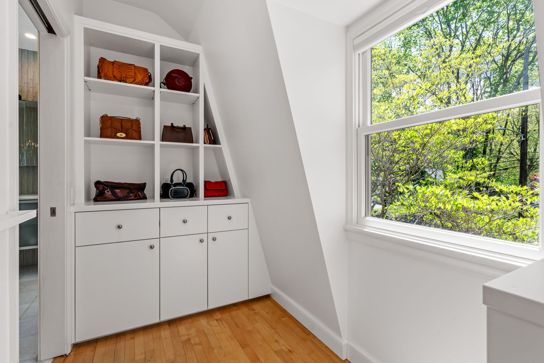
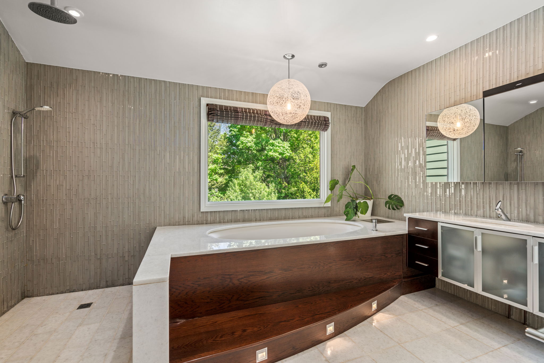
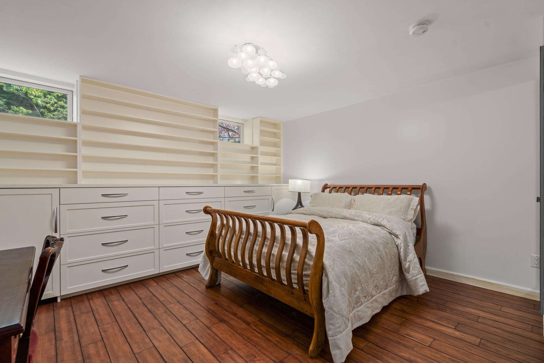
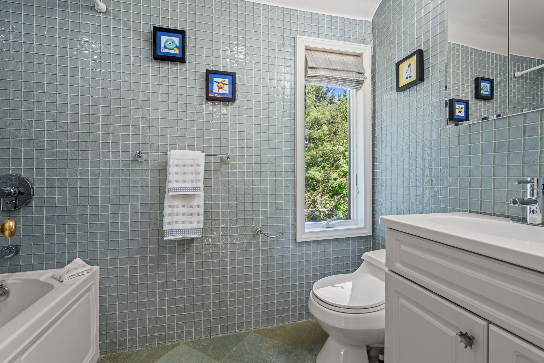
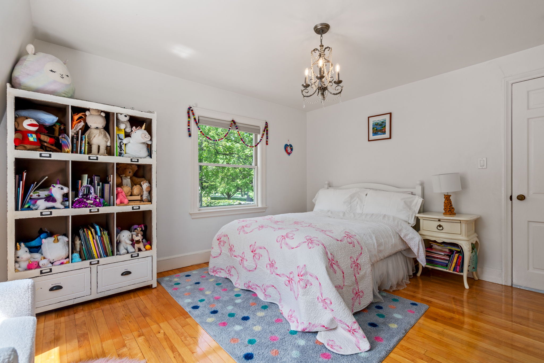
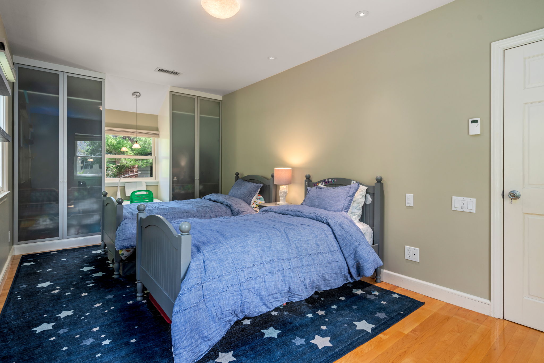
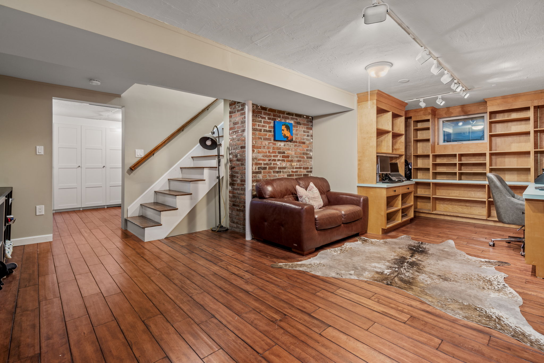
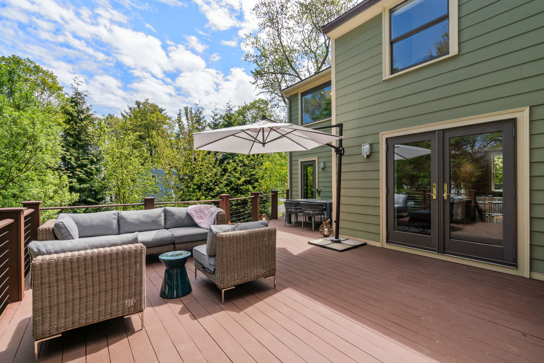
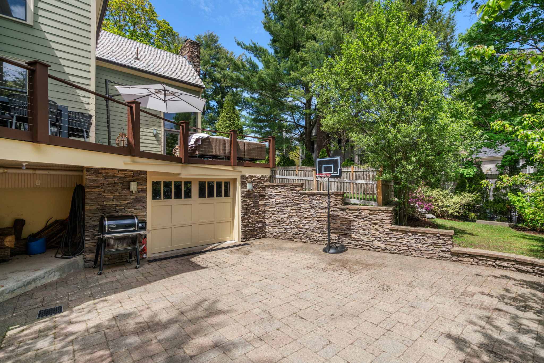
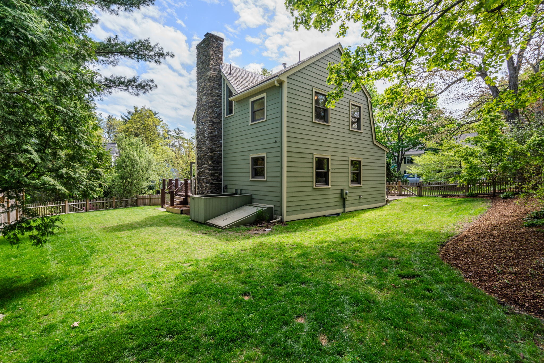
Get the latest news on buying, selling, renting, home design, and more.
Stay up to date with everything Boston. Receive the latest news and breaking updates, straight from our newsroom to your inbox.
Conversation
This discussion has ended. Please join elsewhere on Boston.com